The color scheme, Lighting, Landscape, and outdoor environment features are all perfectly in sync with the design. From Grey matter to the finished outside, front elevation design, the tall building structure is developed
Interior design is the architecture of the new generation. We create beautiful interior designs to make your space more eye-catching and attractive.
Landscape design represents the architecture of a new generation, a creation that exists not only in the dimension of space but also in the dimensions of time and communication.
Embark on an inspiring visual odyssey with Shape & Build Architects as we unveil their groundbreaking architectural designs. From cutting-edge modern structures to enduring classics, witness the seamless fusion of form and function. Uncover the narratives behind each distinctive creation, showcasing a perfect union of aesthetics and practicality. Shape & Build Architects redefine spaces and elevate living experiences. With an unwavering commitment to delivering top-tier results and prioritizing our clients, our streamlined and client-centric services have set an industry benchmark, establishing us as a highly coveted firm. Our devoted professionals are consummate experts in their fields, dedicated to delivering superlative interior design services globally
We specialize in commercial, residential, and hospitality projects, creating innovative and functional design solutions from concept to execution. Aim to deliver high-quality work that exceeds expectations and builds a successful long-term partnership.
Analyze the available space and develop efficient floor plans that maximize functionality, flow, and utilization of the area.
 Architects-Interior designers
Architects-Interior designers
 Top-rated customer service
Top-rated customer service
 High-End Designs
High-End Designs
 Work with professionals
Work with professionals







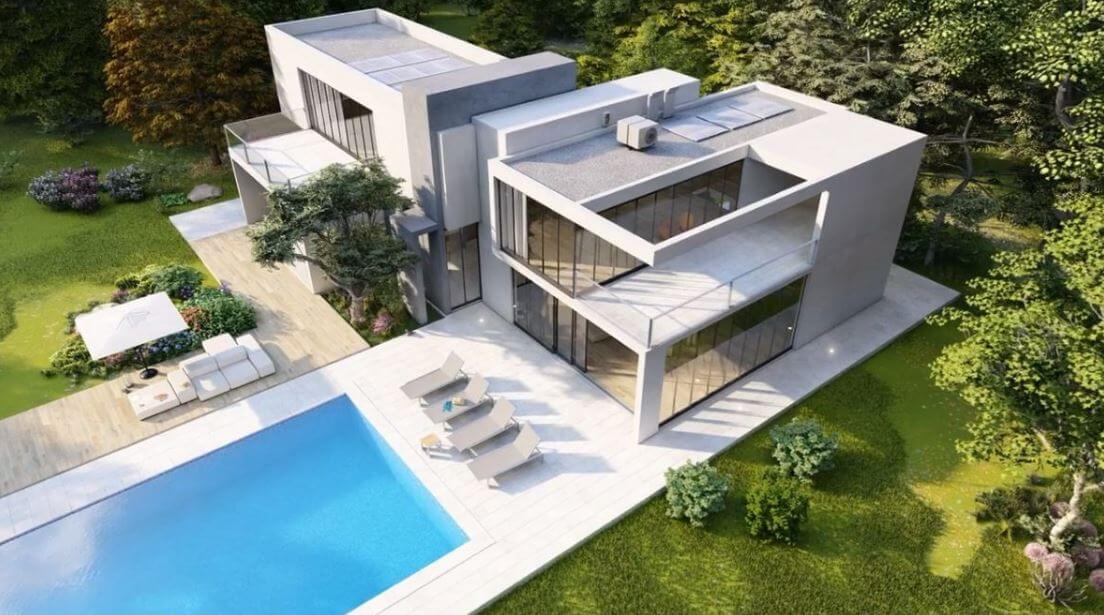
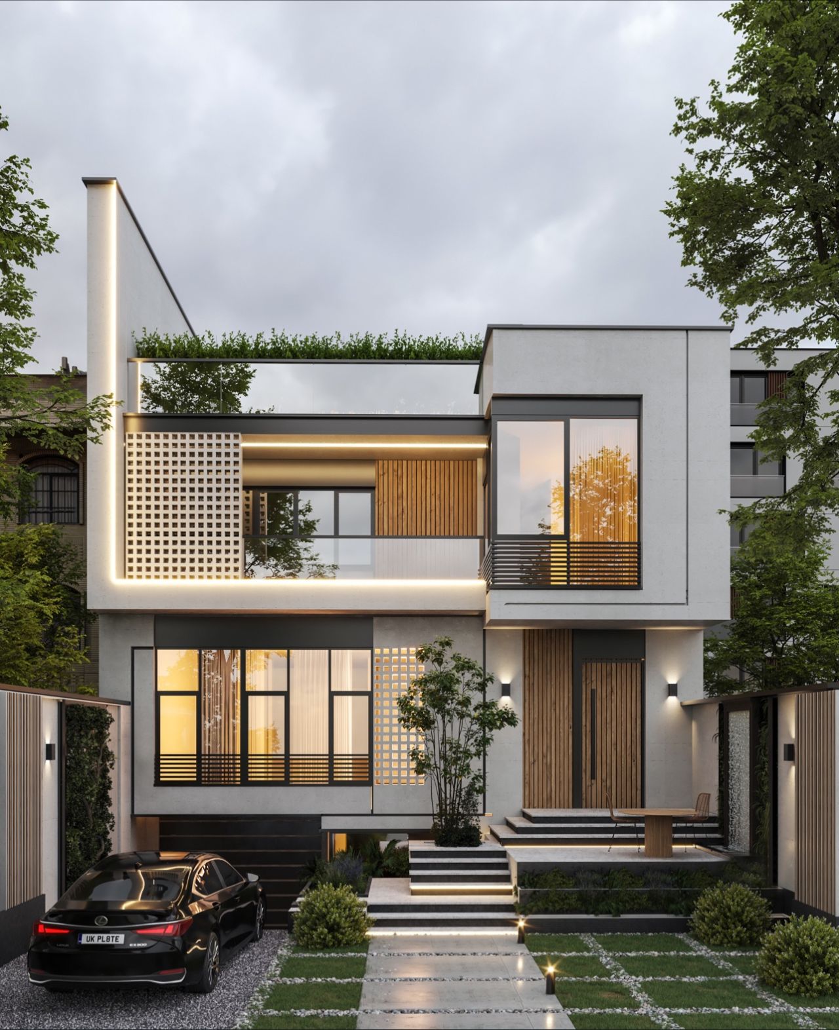
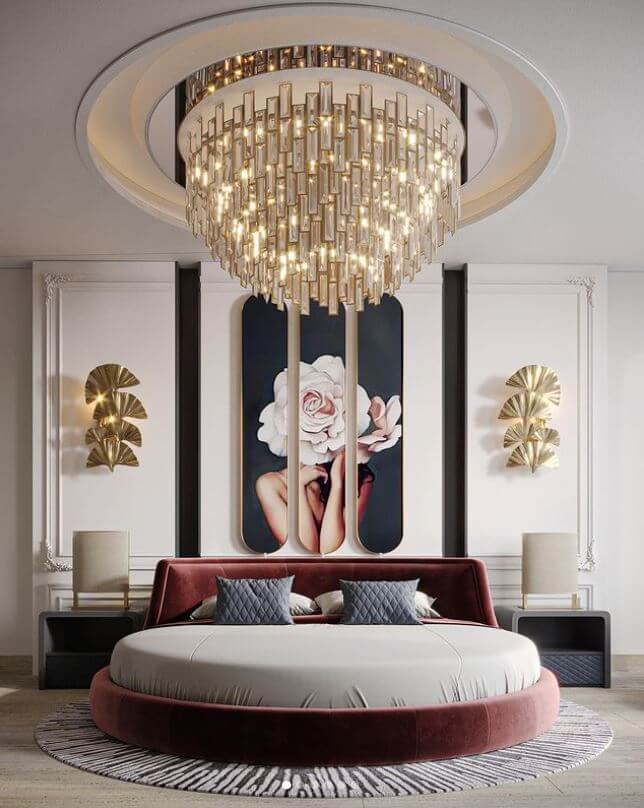
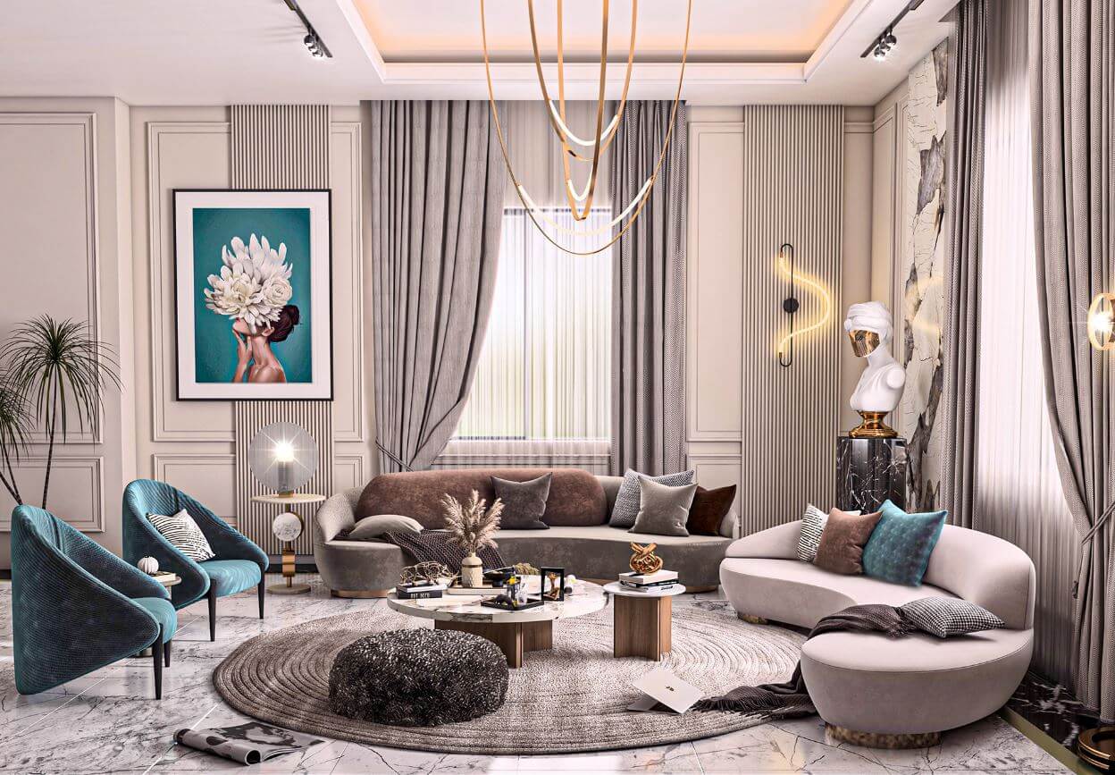
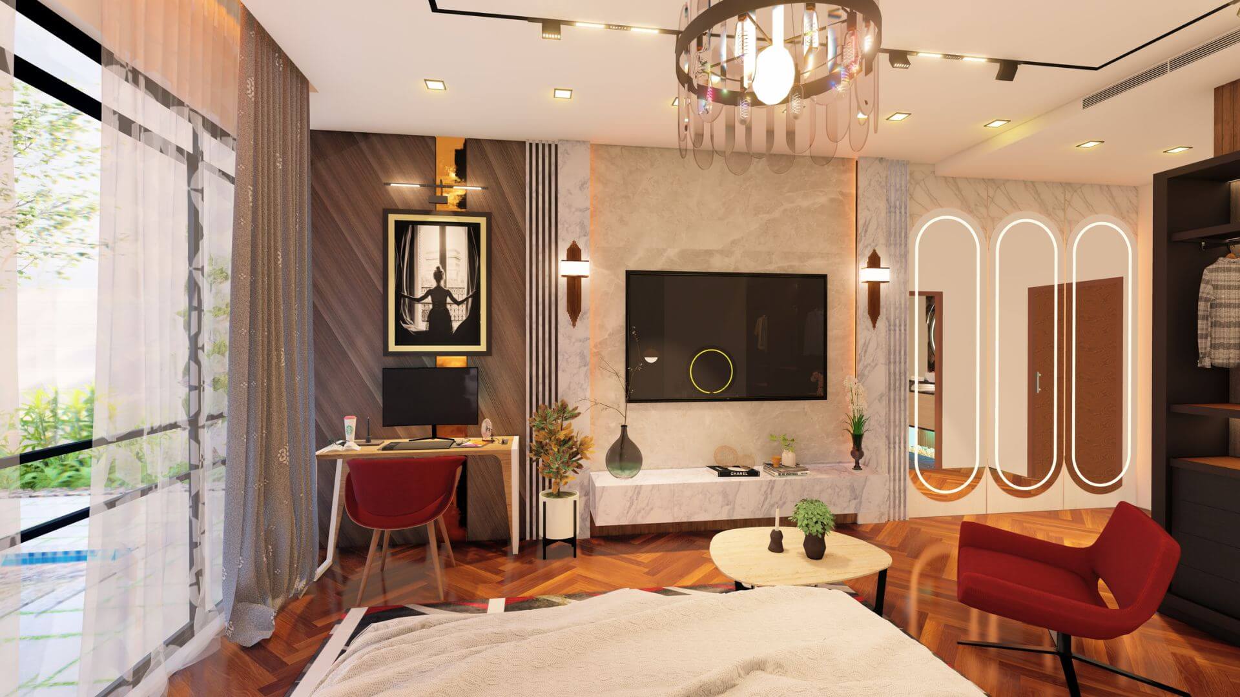
If you are seeking impactful architectural designs, beautiful interior designs, and 3D photorealistic visualizations, you have come to the right place. We ensure that the design process is enjoyable and straightforward for designers, and contractors alike.
Our team of experienced professionals takes a personalized approach to each project, working closely with you at every stage to achieve your goals. Check out our portfolio to see the range of our work, and schedule a free consultation with us to bring your vision to life.

The architecture company meets with the client to discuss their needs, budget, and timeline. They may also visit the site to better understand the project

Based on the client’s requirements, creates a concept design that outlines the overall vision for the project. This may include sketches, 3D models, or computer generated renderings.

Once the client approves the concept design, the architecture company begins to develop detailed drawings and plans. This may involve collaborating with engineers, contractors, and other specialists to ensure that the design is feasible.

Before construction can begin, the architecture company must obtain the necessary permits and approvals from local authorities. This may involve submitting plans and documents for review and responding to any questions.